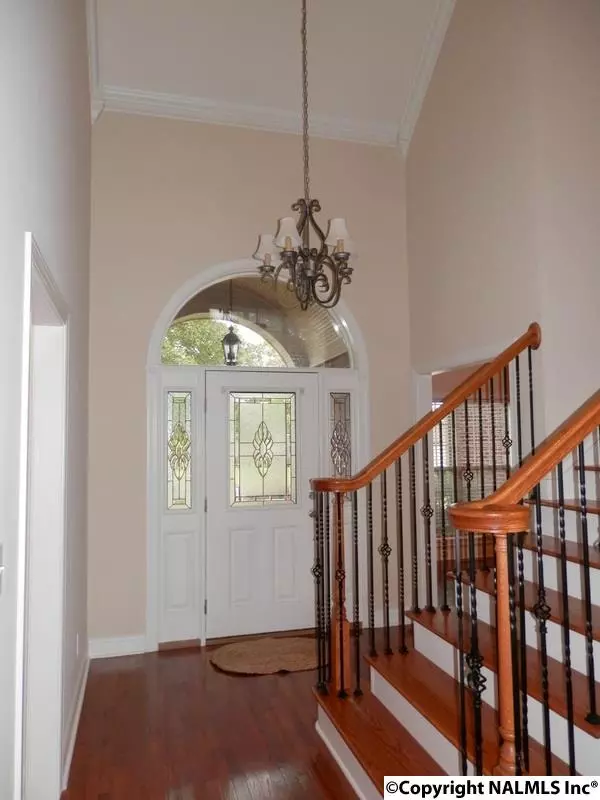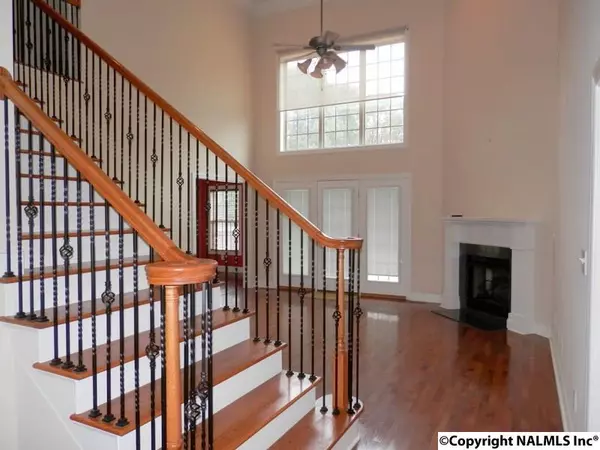$208,000
$214,900
3.2%For more information regarding the value of a property, please contact us for a free consultation.
4804 SE Tomahawk Trail Decatur, AL 35603
4 Beds
3 Baths
2,242 SqFt
Key Details
Sold Price $208,000
Property Type Single Family Home
Sub Type Single Family Residence
Listing Status Sold
Purchase Type For Sale
Square Footage 2,242 sqft
Price per Sqft $92
Subdivision Burningtree Valley
MLS Listing ID 1030169
Sold Date 05/13/16
Style Open Floor Plan
Bedrooms 4
Full Baths 2
Half Baths 1
HOA Fees $33/ann
HOA Y/N Yes
Originating Board Valley MLS
Year Built 2005
Lot Size 0.300 Acres
Acres 0.3
Lot Dimensions 90 x 163 x 77 x 158
Property Sub-Type Single Family Residence
Property Description
Stunning 2 Story in Burningtree Valley featuring 4 Bedrooms, 2.5 baths, Formal Dining Room, Large Eat-in Kitchen with Breakfast Room, Large Open Family Room featuring soaring 2 Story Ceilings with Great Natural Light! Master Suite is on main level with walk-in closet & large glamour bath with soaking tub & separate shower. 3 Guest Rooms & Full Bath Upstairs Plus great walk-in attic storage! You will LOVE the large back deck that overlooks the quiet privacy fenced yard. Close to Golf & I65. HOA Pool & Tennis!
Location
State AL
County Morgan
Direction From I65 Take Exit 334 Heading West On Hwy 67 Towards Decatur, Take Left On Indian Hills Rd, Right On Btree Drive Next To Country Club, Follow To Left On Arrowhead, Right On Tomahawk Trl
Rooms
Basement Crawl Space
Master Bedroom First
Bedroom 2 Second
Bedroom 3 Second
Bedroom 4 Second
Interior
Heating Central 1
Cooling Central 1
Fireplaces Number 1
Fireplaces Type Gas Log, One
Fireplace Yes
Window Features Double Pane Windows
Appliance Dishwasher, Microwave, Range
Exterior
Exterior Feature Curb/Gutters
Garage Spaces 2.0
Fence Privacy
Utilities Available Underground Utilities
Amenities Available Clubhouse, Common Grounds, Pool, Tennis Court(s)
Porch Covered Porch, Deck
Building
Water Public
New Construction Yes
Schools
Elementary Schools Walter Jackson
Middle Schools Oak Park (Use Decatur Middle Sch
High Schools Decatur High
Others
HOA Name Burningtree Valley Homeowners Association
Tax ID 1205222000015.000
SqFt Source Appraiser
Read Less
Want to know what your home might be worth? Contact us for a FREE valuation!

Our team is ready to help you sell your home for the highest possible price ASAP

Copyright
Based on information from North Alabama MLS.
Bought with Re/Max Platinum-Pt.Mallard Pkw
GET MORE INFORMATION





