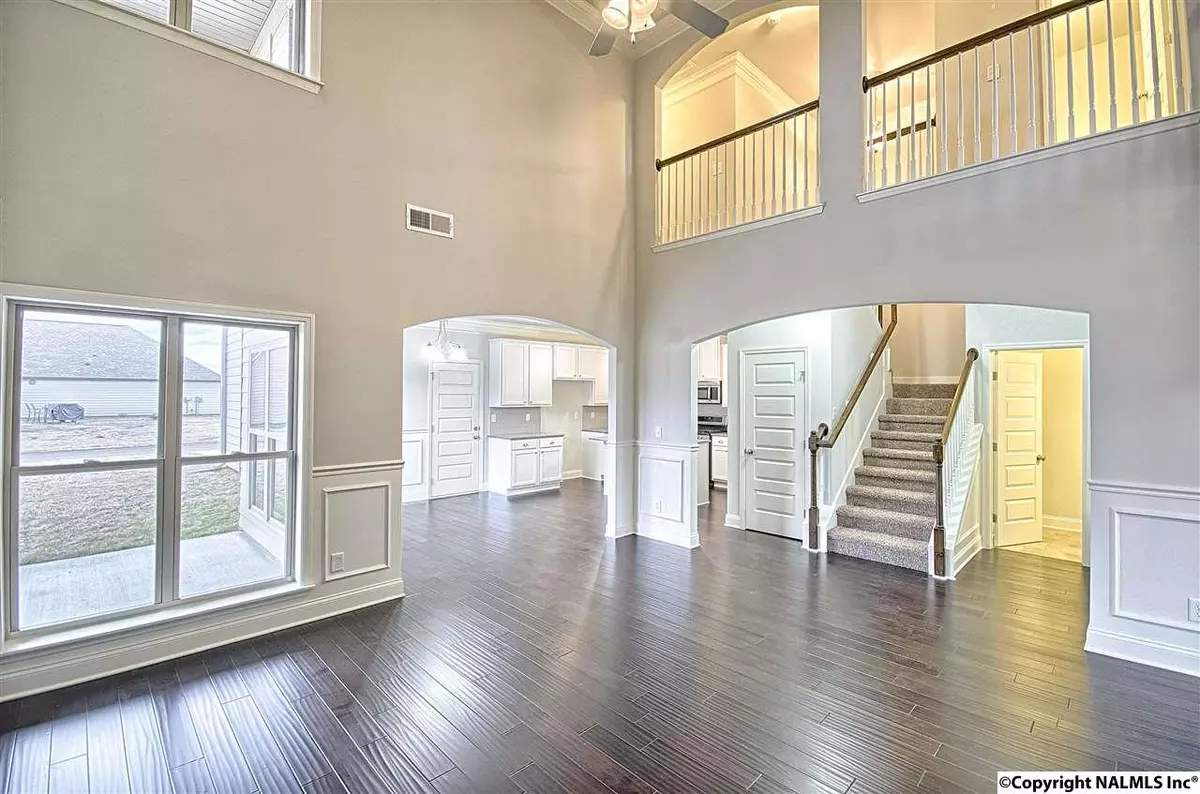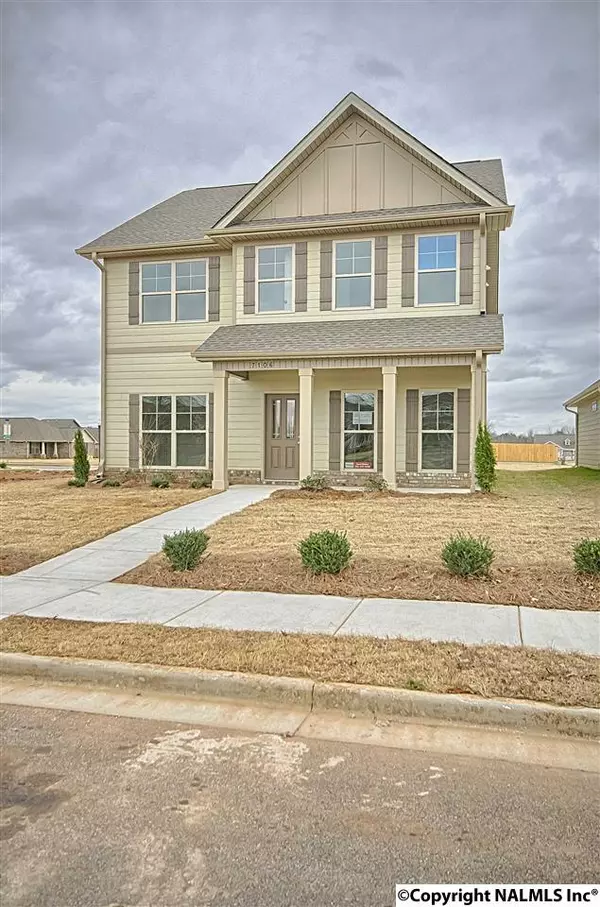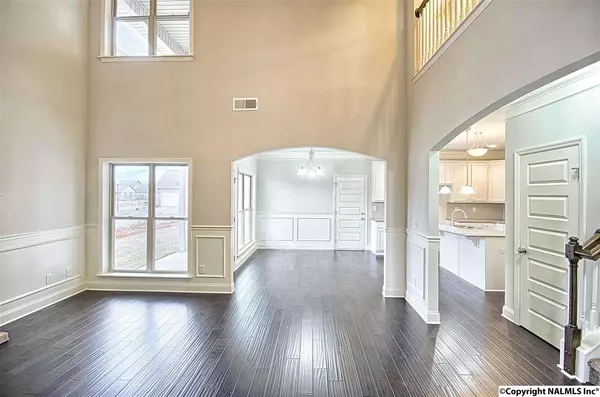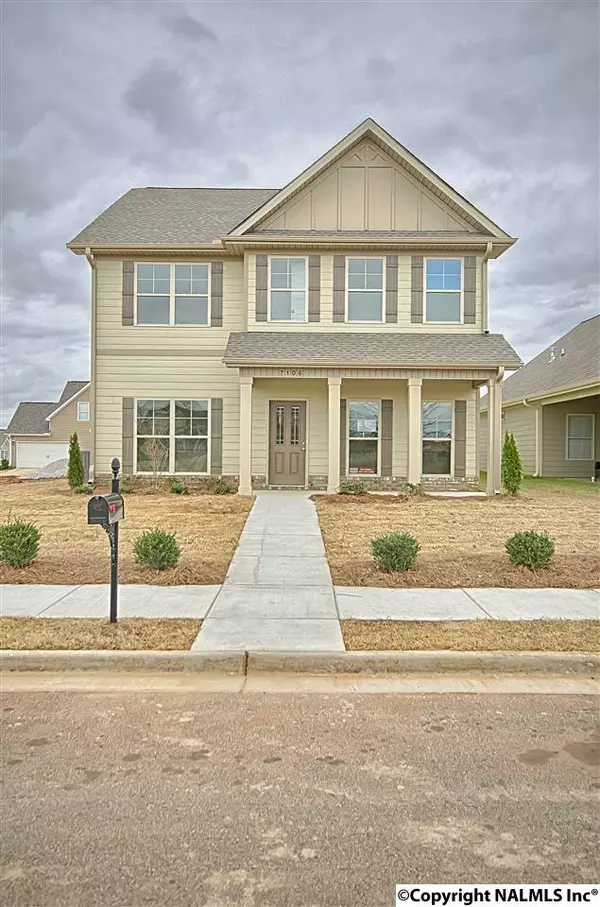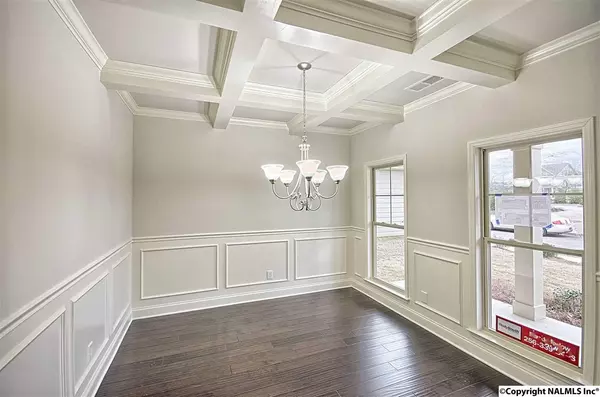$219,900
$219,900
For more information regarding the value of a property, please contact us for a free consultation.
7106 Sutter Court Huntsville, AL 35806
3 Beds
3 Baths
2,386 SqFt
Key Details
Sold Price $219,900
Property Type Single Family Home
Sub Type Single Family Residence
Listing Status Sold
Purchase Type For Sale
Square Footage 2,386 sqft
Price per Sqft $92
Subdivision Ashton Springs
MLS Listing ID 1027790
Sold Date 12/29/16
Bedrooms 3
Full Baths 2
Half Baths 1
HOA Fees $25/ann
HOA Y/N Yes
Originating Board Valley MLS
Lot Size 6,098 Sqft
Acres 0.14
Lot Dimensions 49 x 124.5
Property Description
The Ashton by Valor Communities. Enter into this home with a formal living room and dining room. The great room is 2 story with a grand feel and catwalk above. Situated in the middle of the home is the kitchen with eat-in breakfast area with 5" hand scraped hardwoods. Patio off of the breakfast area. Upstairs is a huge Master with a built in sitting area and private deck. The master bath features his/her sinks, separate shower and garden tub.
Location
State AL
County Madison
Direction From Research Blvd North, L Old Monrovia Rd (Oakwood Exit), At The Traffic Circle, Turn North On Indian Creek Rd (Continuing North Approx 2.7 Miles) R- In To Subdivision Entrance On Ashton Springs
Rooms
Master Bedroom Second
Bedroom 2 Second
Bedroom 3 Second
Interior
Heating Gas(n/a use NGas or PGas)
Cooling Central 2
Fireplaces Type None
Fireplace No
Appliance Dishwasher, Disposal, Microwave, Range
Exterior
Garage Spaces 2.0
Amenities Available Common Grounds
Building
Foundation Slab
Sewer Public Sewer
New Construction Yes
Schools
Elementary Schools Providence Elementary
Middle Schools Williams
High Schools Columbia High
Others
HOA Name Hughes Property
HOA Fee Include Sewer
Tax ID NA
SqFt Source Plans/Specs
Read Less
Want to know what your home might be worth? Contact us for a FREE valuation!

Our team is ready to help you sell your home for the highest possible price ASAP

Copyright
Based on information from North Alabama MLS.
Bought with Rise-Parkway Plaza Branch

GET MORE INFORMATION

