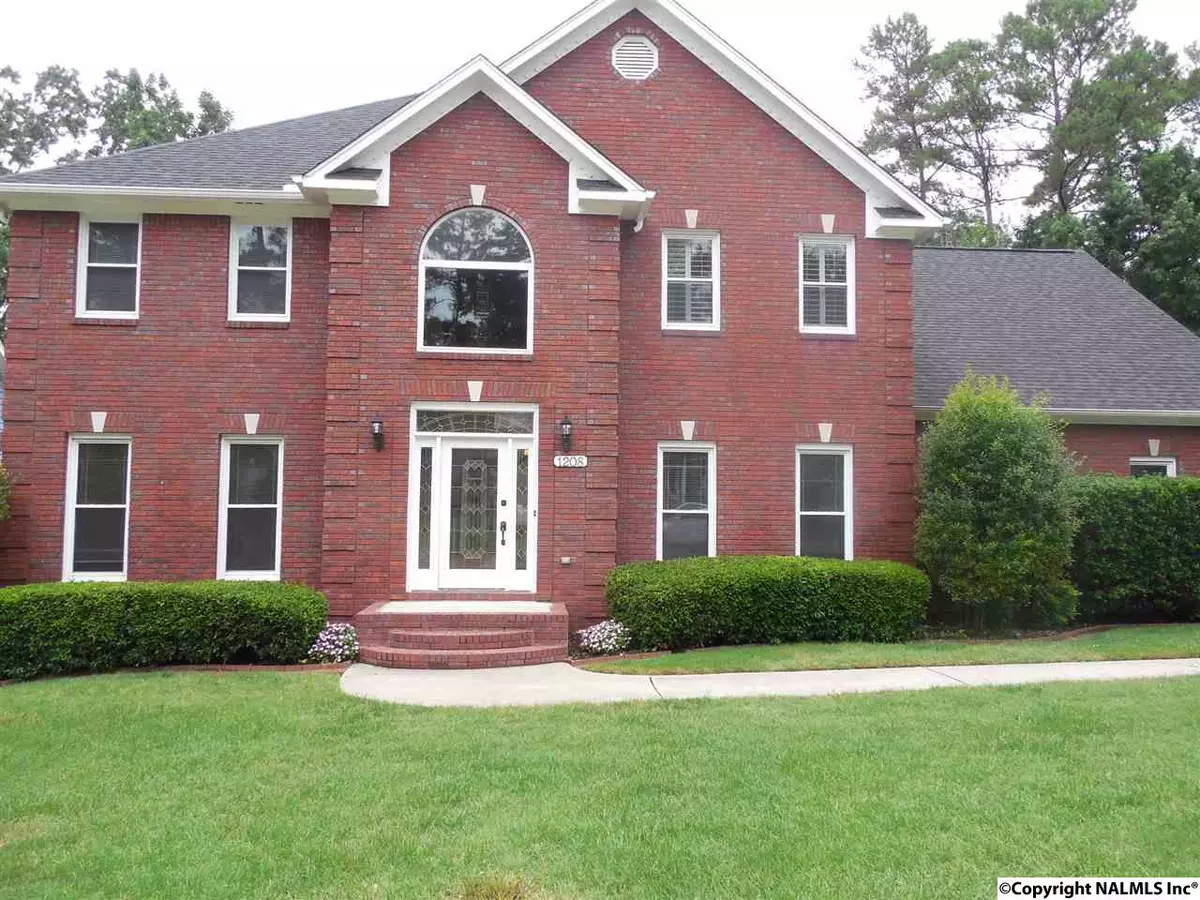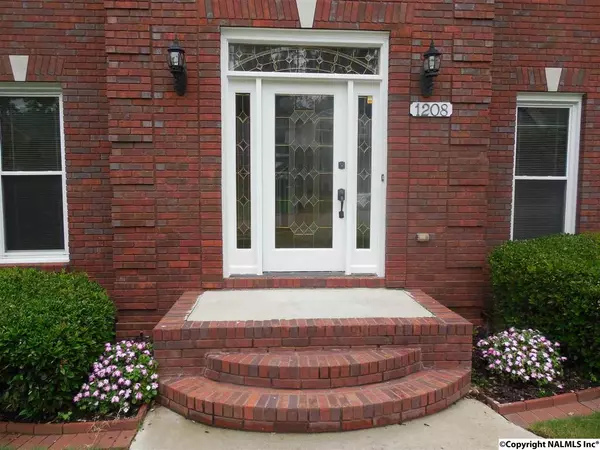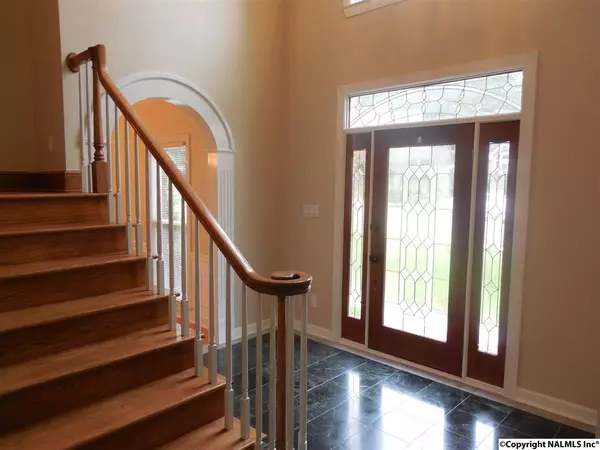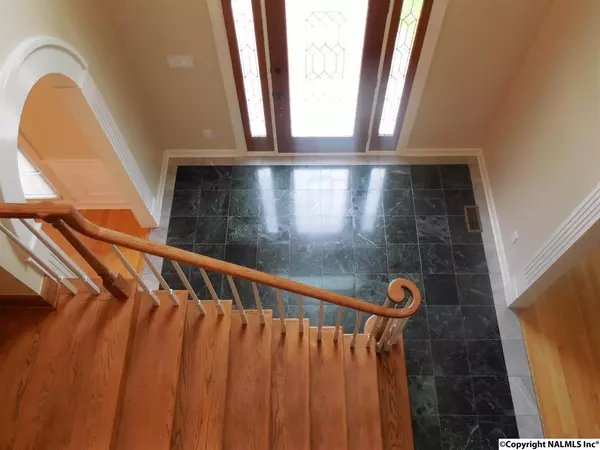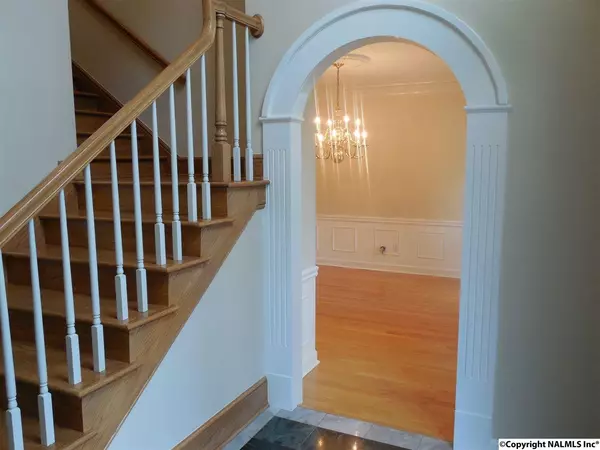$280,000
$325,000
13.8%For more information regarding the value of a property, please contact us for a free consultation.
1208 Shadow Ridge Drive Huntsville, AL 35803
4 Beds
3 Baths
3,334 SqFt
Key Details
Sold Price $280,000
Property Type Single Family Home
Sub Type Single Family Residence
Listing Status Sold
Purchase Type For Sale
Square Footage 3,334 sqft
Price per Sqft $83
Subdivision Southstreet
MLS Listing ID 1023595
Sold Date 02/25/16
Style Open Floor Plan, Traditional
Bedrooms 4
Full Baths 2
Half Baths 1
HOA Fees $8/ann
HOA Y/N Yes
Originating Board Valley MLS
Year Built 1993
Lot Size 0.330 Acres
Acres 0.33
Lot Dimensions 93 x 150 x 90 x 149
Property Description
NEW PRICE! This move in ready home is located within 15 minutes of Research Park, Redstone Arsenal, Huntsville Hospital, and the Bridge Street entertainment and shopping district. No carpet anywhere in this home. Must see solid oak hardwood floors and custom tile. A chef's dream kitchen with island, spacious pantry, computer work area, and plenty of cabinets and countertops. Open floor plan with French Doors that overlook the back deck and private back yard with fence. Floored attic storage and expansive driveway.
Location
State AL
County Madison
Direction From Huntsville, Memorial Parkway South, Left On Weatherly, Right On South Bailey Cove, Left On Gallop, Left On Shadow Ridge, Home On Left
Rooms
Basement Crawl Space
Master Bedroom Second
Bedroom 2 Second
Bedroom 3 Second
Bedroom 4 Second
Interior
Heating Central 1, Gas(n/a use NGas or PGas)
Cooling Central 1
Fireplaces Number 1
Fireplaces Type Gas Log, One
Fireplace Yes
Appliance Cooktop, Dishwasher, Disposal, Microwave, Oven, Refrigerator
Exterior
Exterior Feature Curb/Gutters, Sidewalk
Garage Spaces 2.0
Fence Privacy
Utilities Available Underground Utilities
Amenities Available Common Grounds
Street Surface Concrete
Porch Deck
Building
Lot Description Sprinkler Sys, Wooded, Views
Sewer Public Sewer
Water Public
New Construction Yes
Schools
Elementary Schools Challenger
Middle Schools Challenger
High Schools Grissom High School
Others
HOA Name Southstreet HOA
Tax ID 2305162002095000
SqFt Source Appraiser
Read Less
Want to know what your home might be worth? Contact us for a FREE valuation!

Our team is ready to help you sell your home for the highest possible price ASAP

Copyright
Based on information from North Alabama MLS.
Bought with Zeriss Realty, LLC

GET MORE INFORMATION

