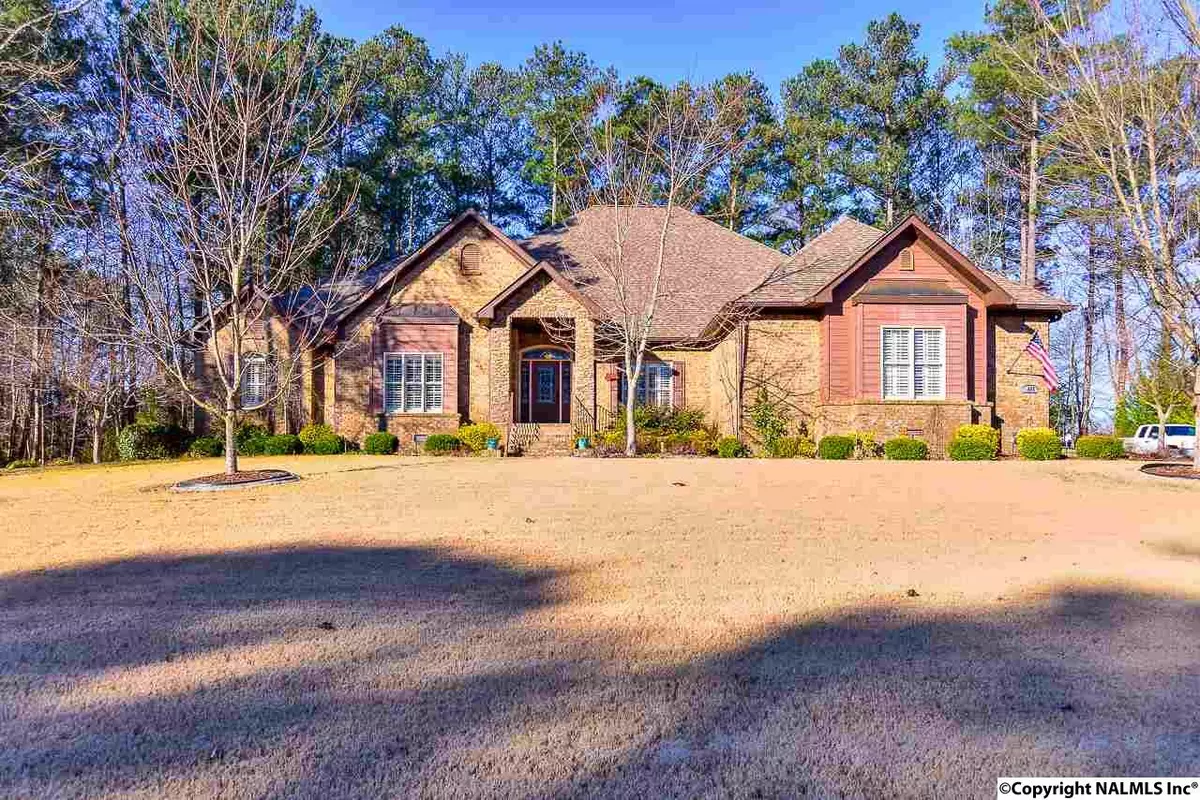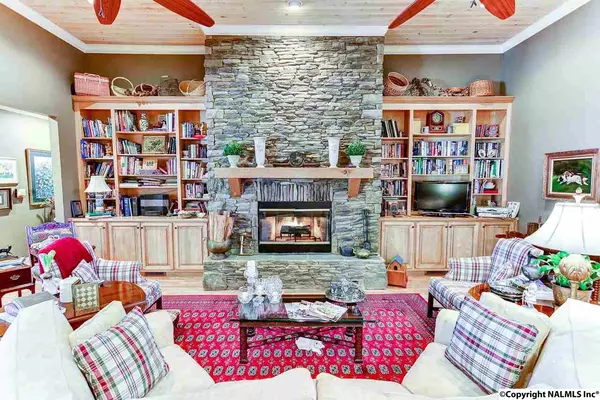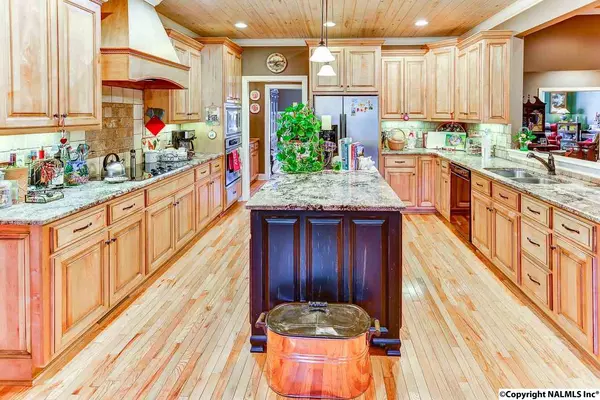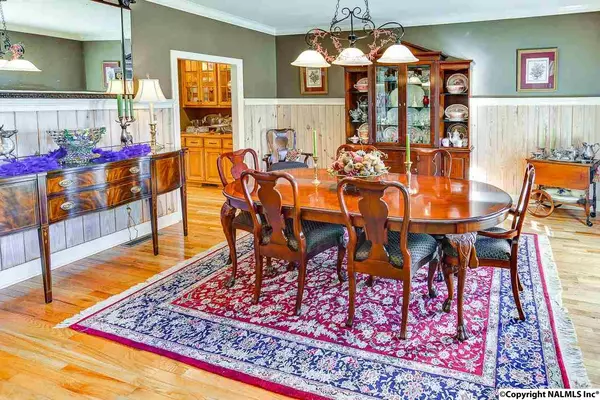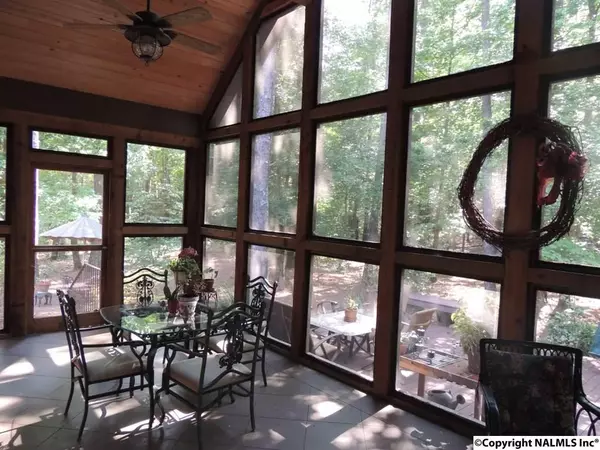$436,796
$436,900
For more information regarding the value of a property, please contact us for a free consultation.
1803 Autumn Ridge Drive Decatur, AL 35603
4 Beds
4 Baths
3,695 SqFt
Key Details
Sold Price $436,796
Property Type Single Family Home
Sub Type Single Family Residence
Listing Status Sold
Purchase Type For Sale
Square Footage 3,695 sqft
Price per Sqft $118
Subdivision Autumn Ridge
MLS Listing ID 1022004
Sold Date 03/14/16
Style Open Floor Plan, Traditional
Bedrooms 4
Full Baths 4
HOA Fees $41/ann
HOA Y/N Yes
Originating Board Valley MLS
Year Built 2006
Lot Size 1.000 Acres
Acres 1.0
Property Sub-Type Single Family Residence
Property Description
NEW PRICE-Architecturally designed-4 BR 4 Bath custom HOME featuring tongue & grooved ceilings-intricate wood details/molding-hardwood floors thruout-stacked stone fplace-built in book shelves-Formal Dining-Butler's Pantry-Separate Study-Gourmet Kitchen-stainless appliances-granite/ tile back splash-walk in pantry-PRIVATE Mstr Suite-Glamour Bath-tub & walk in tiled shower-Atrium enclosed screened porch built w/cedar beams-OPEN CONCEPT INSIDE & OUT-High efficiency Insulation features-low utilities-Det Workshop w/electricity
Location
State AL
County Morgan
Direction North On Hwy 67 (Beltline Hwy) Turn Left On Danville Rd (Mall) Turn Left Into Autumn Ridge Subdivision-House On Right Near End Of Street
Rooms
Other Rooms Det. Bldg
Basement Crawl Space
Master Bedroom First
Bedroom 2 First
Bedroom 3 First
Bedroom 4 Second
Interior
Heating Central 2+, Electric
Cooling Central 2+
Fireplaces Number 1
Fireplaces Type One, See Remarks
Fireplace Yes
Window Features Double Pane Windows
Appliance Central Vac, Cooktop, Dishwasher, Microwave, Oven
Exterior
Exterior Feature Curb/Gutters
Garage Spaces 3.0
Utilities Available Underground Utilities
Street Surface Concrete
Porch Covered Porch, Deck, Screened Porch
Building
Lot Description Cul-De-Sac, Sprinkler Sys, Wooded
Sewer Septic Tank
Water Public
New Construction Yes
Schools
Elementary Schools Chestnut Grove Elementary
Middle Schools Cedar Ridge-Do Not Use
High Schools Austin
Others
HOA Name Autumn Ridge Association
Tax ID 63895
SqFt Source Appraiser
Read Less
Want to know what your home might be worth? Contact us for a FREE valuation!

Our team is ready to help you sell your home for the highest possible price ASAP

Copyright
Based on information from North Alabama MLS.
Bought with Re/Max Platinum
GET MORE INFORMATION

