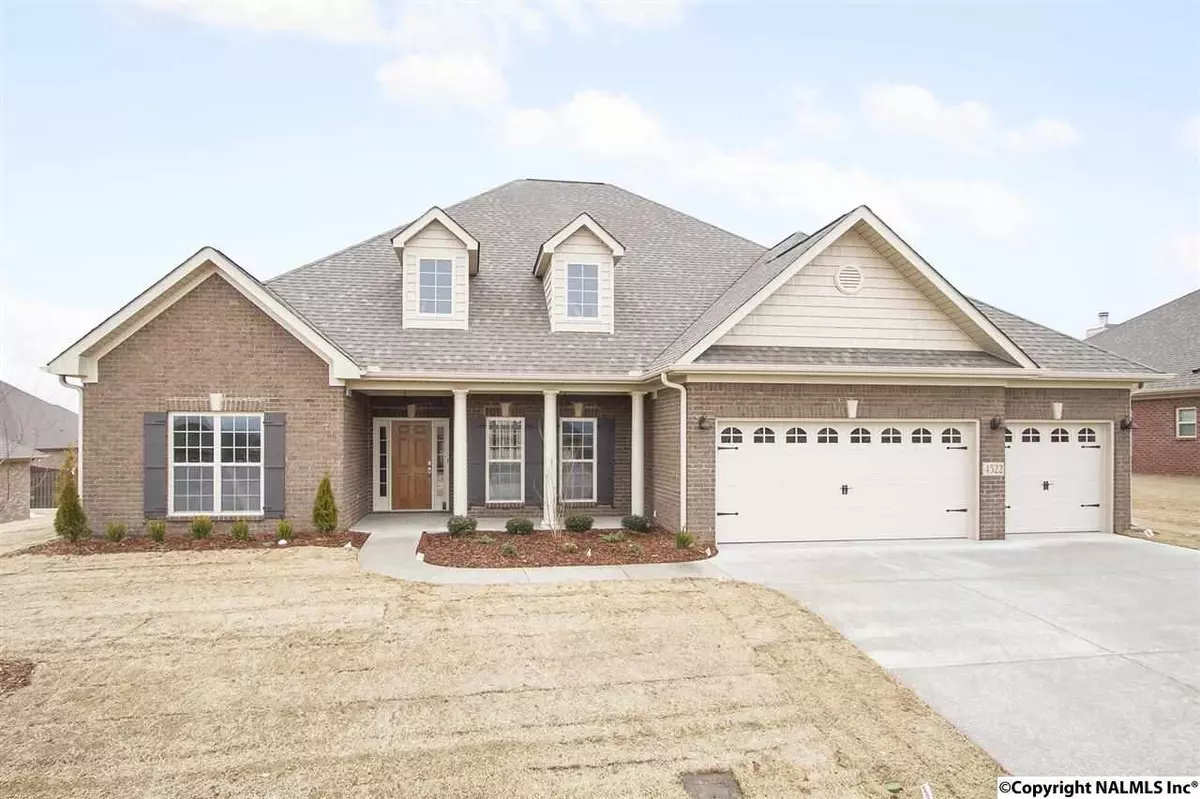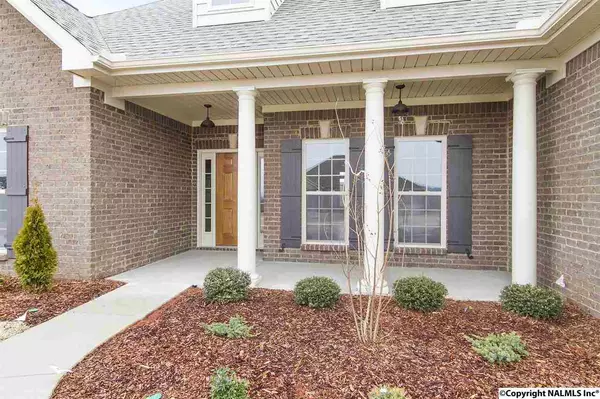$326,640
$326,640
For more information regarding the value of a property, please contact us for a free consultation.
4522 SE Blairmont Drive Owens Cross Roads, AL 35763
5 Beds
5 Baths
3,580 SqFt
Key Details
Sold Price $326,640
Property Type Single Family Home
Sub Type Single Family Residence
Listing Status Sold
Purchase Type For Sale
Square Footage 3,580 sqft
Price per Sqft $91
Subdivision Grayson Place
MLS Listing ID 1009775
Sold Date 04/08/15
Style Open Floor Plan, Traditional
Bedrooms 5
Full Baths 4
Half Baths 1
HOA Fees $33/ann
HOA Y/N Yes
Originating Board Valley MLS
Lot Dimensions 100 x 140
Property Description
This home features a full yard sprinkler, programmable thermostat, designer paint colors, slate natural gas fireplace, crown molding, craftsman style trim detailing, recessed lights, beautiful 42" stained cabinetry throughout, granite in kitchen, stainless wall oven & microwave. The master retreat features separate granite vanities, soaking tub, 5 ft. cultured marble shower, stainless faucets, trimmed mirror & craftmaid shelving. Wood privacy fence included! Stainless GE refrigerator & whole house plantation blinds
Location
State AL
County Madison
Direction From Governors Dr East-Travel Towards Hampton Cove On Governors Drive. At The 4-Way Intersection Of Taylor Road By Lowes/Wal-Mart Go Straight, Turn Right Onto Taylor Rd. Left On Taylor Lane. Left Into Grayson Place Across From School. Right On Blairmont.
Rooms
Master Bedroom First
Bedroom 2 First
Bedroom 3 First
Bedroom 4 First
Interior
Heating Central 2, Electric
Cooling Central 2
Fireplaces Number 1
Fireplaces Type Gas Log, One
Fireplace Yes
Appliance Cooktop, Dishwasher, Disposal, Microwave, Oven
Exterior
Exterior Feature Curb/Gutters, Sidewalk
Garage Spaces 3.0
Fence Privacy
Utilities Available Underground Utilities
Amenities Available Common Grounds, Pool
Street Surface Concrete
Porch Front Porch, Covered Patio
Building
Lot Description Views, Sprinkler Sys
Foundation Slab
Sewer Public Sewer
New Construction Yes
Schools
Elementary Schools Goldsmith-Schiffman
Middle Schools Hampton Cove
High Schools Huntsville
Others
HOA Name Jeff Benton Homes
HOA Fee Include See Remarks
SqFt Source Plans/Specs
Read Less
Want to know what your home might be worth? Contact us for a FREE valuation!

Our team is ready to help you sell your home for the highest possible price ASAP

Copyright
Based on information from North Alabama MLS.
Bought with A.H. Sotheby's Int. Realty

GET MORE INFORMATION





