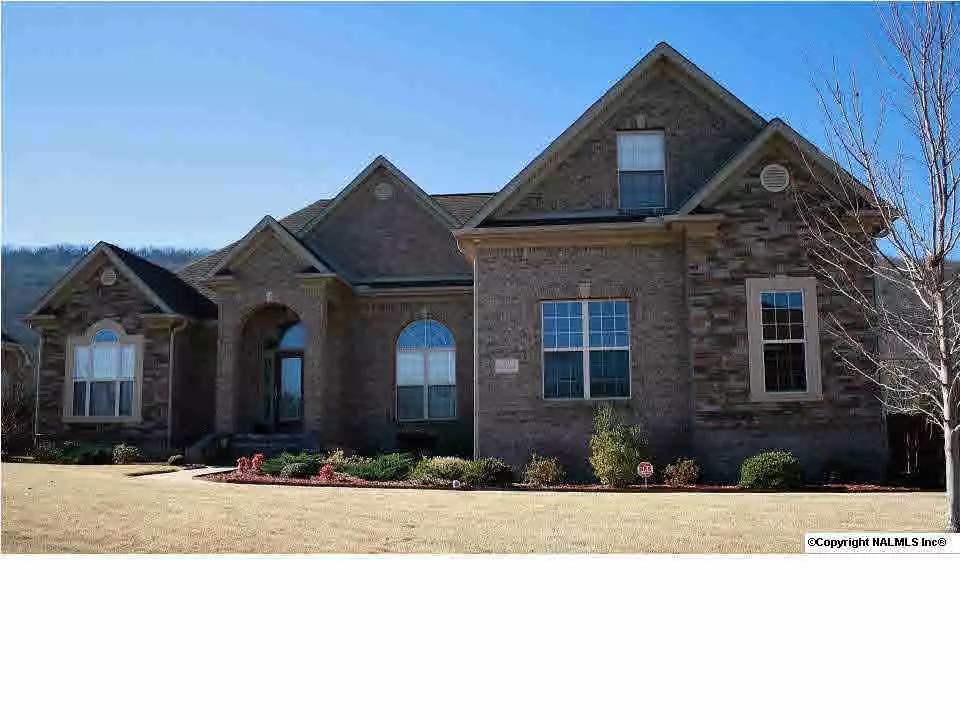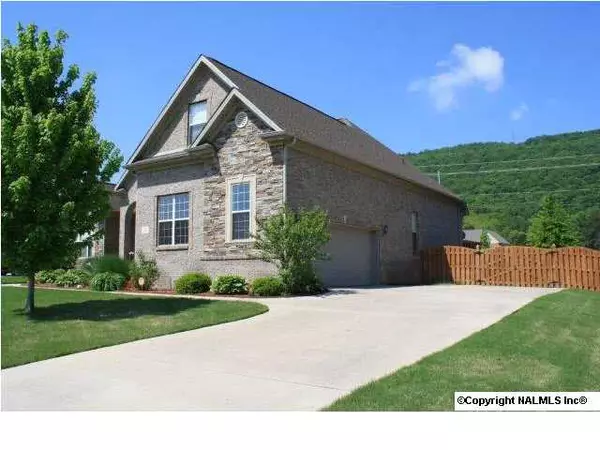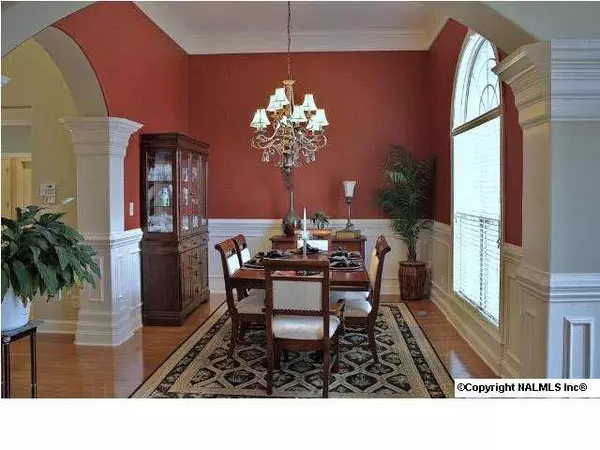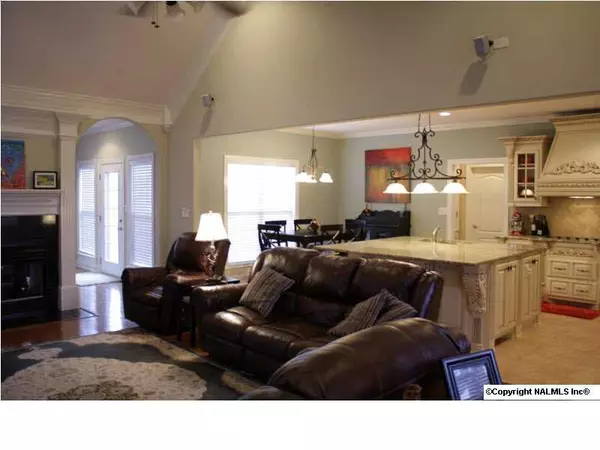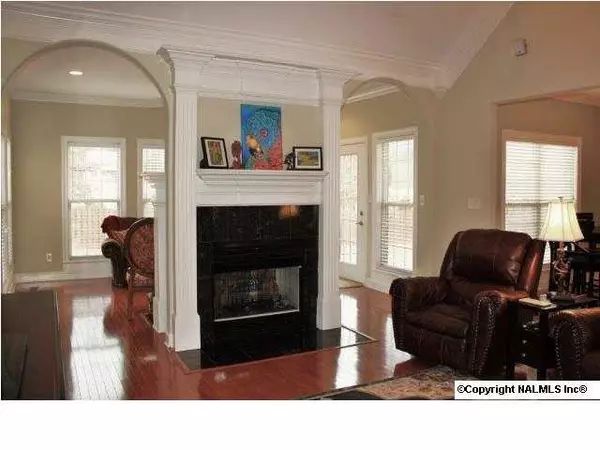$319,000
$319,000
For more information regarding the value of a property, please contact us for a free consultation.
6715 Mountain Ledge Drive Owens Cross Roads, AL 35763
3 Beds
3 Baths
2,969 SqFt
Key Details
Sold Price $319,000
Property Type Single Family Home
Sub Type Single Family Residence
Listing Status Sold
Purchase Type For Sale
Square Footage 2,969 sqft
Price per Sqft $107
Subdivision Hampton Ridge
MLS Listing ID 916137
Sold Date 02/26/14
Style Open Floor Plan
Bedrooms 3
Full Baths 3
HOA Fees $37/ann
HOA Y/N Yes
Originating Board Valley MLS
Lot Size 0.330 Acres
Acres 0.33
Lot Dimensions 96 x 162
Property Description
Beautiful & open custom built home that has been professionally re-painted and include wonderful amenities such as wood floors, gas log fireplace, isolated master suite with office, glamour bath, and his/her closets. Kitchen boasts SS appliances, granite, island, and sub zero refrigerator. Two other bedrooms on the main level with full bath and double vanity, bonus room up complete with study and full bath. Enjoy entertaining in the backyard with beautiful views if the mountains/outdoor kitchen.
Location
State AL
County Madison
Direction South On Governors Dr/Hwy 431, Right On Sutton, Left On Old Big Cove Road, Left Into Hampton Ridge Community And Immediate Left On Mountain Ledge.
Rooms
Basement Crawl Space
Master Bedroom First
Bedroom 2 First
Bedroom 3 First
Interior
Heating Central 1, Central 2, Electric
Cooling Central 1, Central 2
Fireplaces Number 1
Fireplaces Type Gas Log, One
Fireplace Yes
Window Features Double Pane Windows
Appliance Cooktop, Dishwasher, Microwave, Oven, Refrigerator
Exterior
Exterior Feature Curb/Gutters, Sidewalk, Outdoor Kitchen
Garage Spaces 2.0
Fence Privacy
Utilities Available Underground Utilities
Amenities Available Clubhouse, Common Grounds, Pool
Street Surface Concrete
Porch Patio, Deck
Building
Lot Description Views, Sprinkler Sys
Sewer Public Sewer
Water Public
New Construction Yes
Schools
Elementary Schools Goldsmith-Schiffman
Middle Schools Hampton Cove
High Schools Huntsville
Others
HOA Name Exit
Tax ID 20071119000802140
Special Listing Condition In Foreclosure
Read Less
Want to know what your home might be worth? Contact us for a FREE valuation!

Our team is ready to help you sell your home for the highest possible price ASAP

Copyright
Based on information from North Alabama MLS.
Bought with Averbuch Realty

GET MORE INFORMATION

