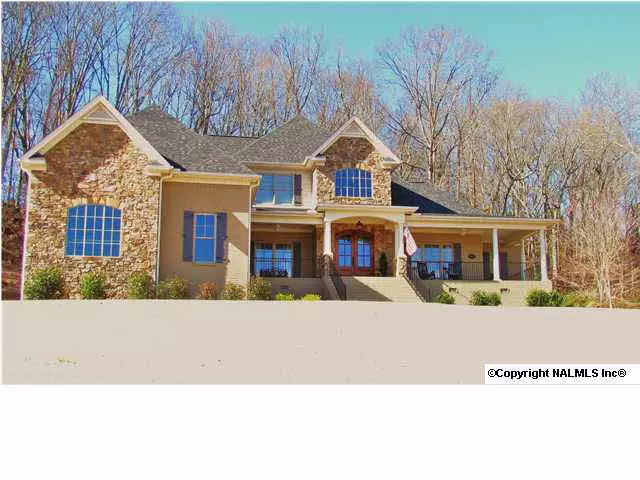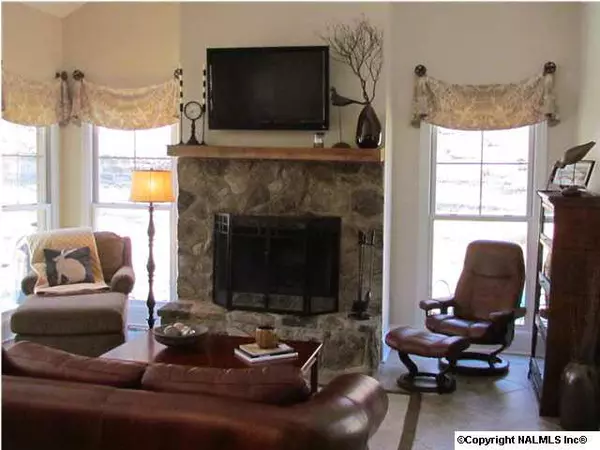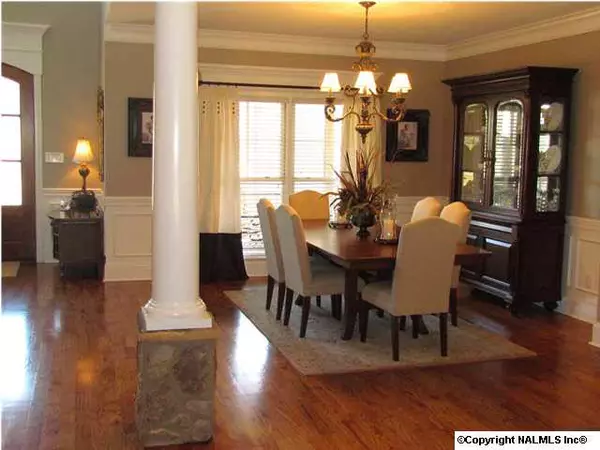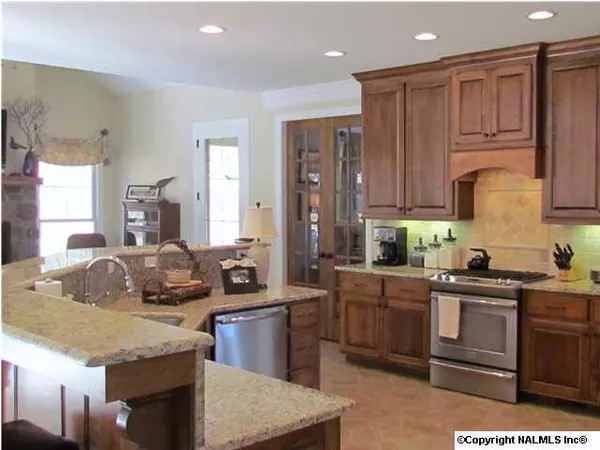$425,000
$448,000
5.1%For more information regarding the value of a property, please contact us for a free consultation.
3721 SW Timberlake Court Decatur, AL 35603
4 Beds
5 Baths
4,071 SqFt
Key Details
Sold Price $425,000
Property Type Single Family Home
Sub Type Single Family Residence
Listing Status Sold
Purchase Type For Sale
Square Footage 4,071 sqft
Price per Sqft $104
Subdivision Timberland Lake Estates
MLS Listing ID 889151
Sold Date 05/30/13
Bedrooms 4
Full Baths 2
Half Baths 2
Three Quarter Bath 1
HOA Fees $50/mo
HOA Y/N Yes
Originating Board Valley MLS
Lot Size 1.070 Acres
Acres 1.07
Lot Dimensions 165 x 275 x 160 x 300
Property Sub-Type Single Family Residence
Property Description
Amazing home w/spectacular view! 3 yr. old custom built home boasts over 4000 sf w/great attention to detail & is move in perfect! Open floor plan with 4 BD/3.5 BA & huge bonus room, keeping room w/rustic rock fireplace, beautiful kitchen w/custom maple cabinets & granite counters, soaring ceilings, clad windows w/custom treatments, huge triple garage w/concrete shelter room, storage space galore, gorgeous front porch w/ rock entry. Acre sized lot & multi private, tranquil porches w/view of pond
Location
State AL
County Morgan
Direction From Beltline Rd. Sw, Head Sw On Danville Rd. For Approx. 3 Miles. Turn Left Into Timberland Lake Estates, Right On Timberlake Ct., 5th House On Right.
Rooms
Basement Crawl Space
Master Bedroom First
Bedroom 2 First
Bedroom 3 Second
Bedroom 4 Second
Interior
Heating Central 1, Central 2, Electric
Cooling Central 1, Central 2
Fireplaces Number 2
Fireplaces Type Two
Fireplace Yes
Appliance Dishwasher, Microwave, Range, Refrigerator
Exterior
Garage Spaces 3.0
Amenities Available Clubhouse, Common Grounds, Pool
Porch Front Porch, Covered Porch
Building
Sewer Public Sewer
Water Public
New Construction Yes
Schools
Elementary Schools Chestnut Grove Elementary
Middle Schools Cedar Ridge-Do Not Use
High Schools Austin
Others
HOA Name Timberlake
Tax ID 1306130000005007
SqFt Source Appraiser
Read Less
Want to know what your home might be worth? Contact us for a FREE valuation!

Our team is ready to help you sell your home for the highest possible price ASAP

Copyright
Based on information from North Alabama MLS.
Bought with Keller Williams Realty
GET MORE INFORMATION





