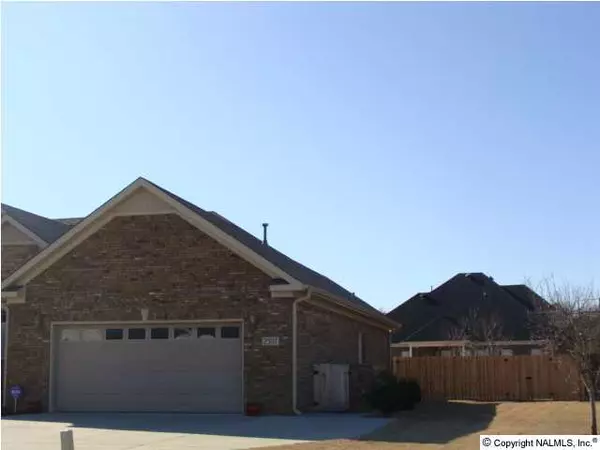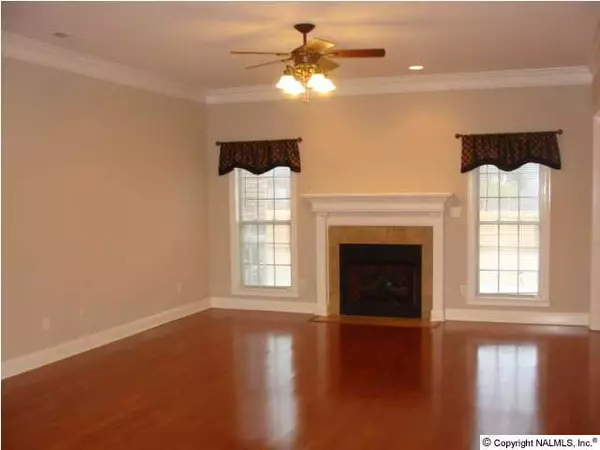$185,000
$189,900
2.6%For more information regarding the value of a property, please contact us for a free consultation.
2307 Martinwood Lane Decatur, AL 35603
3 Beds
2 Baths
1,910 SqFt
Key Details
Sold Price $185,000
Property Type Single Family Home
Sub Type Single Family Residence
Listing Status Sold
Purchase Type For Sale
Square Footage 1,910 sqft
Price per Sqft $96
Subdivision Deerfoot Estates
MLS Listing ID 534470
Sold Date 03/12/12
Style Open Floor Plan
Bedrooms 3
Full Baths 2
HOA Fees $40/mo
HOA Y/N Yes
Originating Board Valley MLS
Lot Dimensions 87 x 170 x 125 x 154
Property Sub-Type Single Family Residence
Property Description
GREAT HOME IN WONDERFUL NEIGHBORHOOD !3 BR, 2BA home with very open Great Room and formal Dining Room. GR is spacious w/gas logged fireplace. Kitchen has many cabinets and counter space galore with work island and adjoining Breakfast Nook. (Kitchen, Great Room and Formal Dining Room have hardwood flooring). Large Master Suite with 2 His and Her Walk-In Closets and adjoining Glamour Bath with separate shower and whirlpool bath.Screened porch/adjoining patio/Hot Tub/large, privacy fenced backyard.
Location
State AL
County Morgan
Direction Highway 67 N To Old Moutlon Road Turn Left, Stay On Old Moulton Road To Shady Grove Lane Turn Left, Straight To Deerfoot Estates (On The Left) Turn Left To Martinwood Turn Right, House On The Right
Rooms
Master Bedroom First
Bedroom 2 First
Bedroom 3 First
Interior
Heating Central 1, Electric
Cooling Central 1
Fireplaces Number 1
Fireplaces Type Gas Log, One
Fireplace Yes
Window Features Double Pane Windows
Appliance Dishwasher, Microwave, Range, Refrigerator
Exterior
Exterior Feature Hot Tub, Curb/Gutters, Sidewalk
Garage Spaces 2.0
Fence Privacy
Amenities Available Common Grounds
Porch Patio, Front Porch, Screened Porch
Building
Lot Description Sprinkler Sys, Cul-De-Sac
Foundation Slab
Sewer Public Sewer
Water Public
New Construction Yes
Schools
Elementary Schools Julian Harris Elementary
Middle Schools Cedar Ridge-Do Not Use
High Schools Austin
Others
Tax ID 0208342000027000
SqFt Source See Remarks
Read Less
Want to know what your home might be worth? Contact us for a FREE valuation!

Our team is ready to help you sell your home for the highest possible price ASAP

Copyright
Based on information from North Alabama MLS.
Bought with Re/Max Platinum
GET MORE INFORMATION





