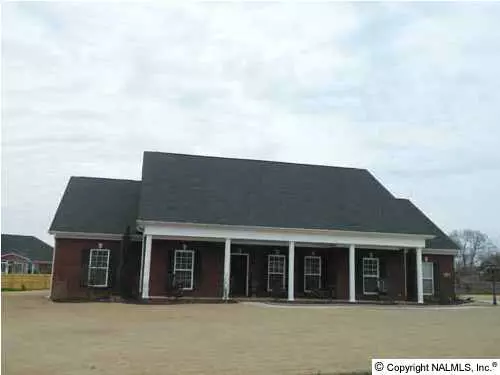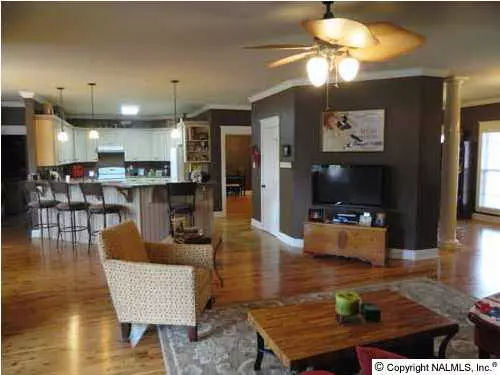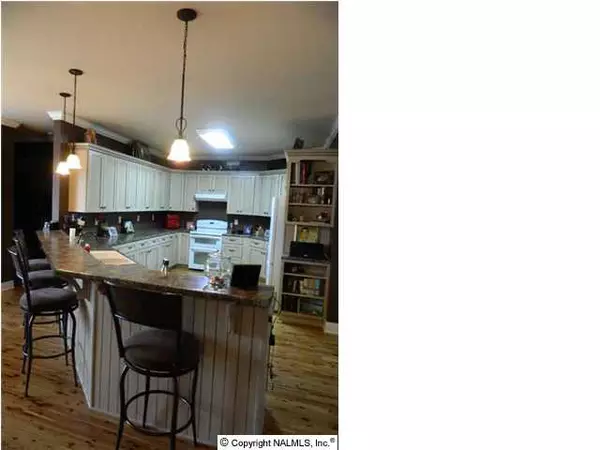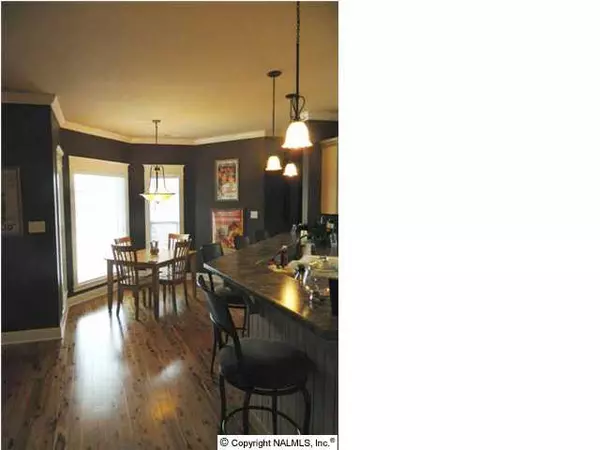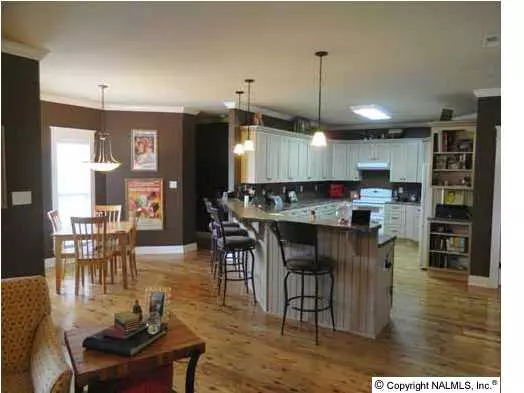$250,000
$259,900
3.8%For more information regarding the value of a property, please contact us for a free consultation.
84 Mountain Cove Drive Trinity, AL 35673
4 Beds
2 Baths
2,788 SqFt
Key Details
Sold Price $250,000
Property Type Single Family Home
Sub Type Single Family Residence
Listing Status Sold
Purchase Type For Sale
Square Footage 2,788 sqft
Price per Sqft $89
Subdivision Mountain Cove
MLS Listing ID 418151
Sold Date 05/29/12
Bedrooms 4
Full Baths 2
HOA Y/N No
Originating Board Valley MLS
Lot Size 0.290 Acres
Acres 0.29
Lot Dimensions 1 x 1 x 1 x 1
Property Sub-Type Single Family Residence
Property Description
BEAUTIFUL CUSTOM HOME IN MTN COVE DEVELOPMENT. ALL HARDWOOD, CERAMIC TILE&SLATE FLOORING, TALL SMOOTH CEILINGS, WONDERFUL OPEN FLOOR PLAN, HUGE KITCHEN W/CREAMY CHOCOLATE GLAZED CRAFTSMAN STYLE CABINETRY, LARGE EAT AT BAR, SPLIT FLOOR PLAN, EXTRA BEDROOM OFF MASTER GREAT FOR OFFICE OR NURSERY, HUGE GLAMOUR MASTER SUITE W/WALK IN SLATE SHOWER&WHIRLPOOL, LARGE GAMEROOM W/BUILT IN BAR, NICE GUEST BEDROOMS, LARGE COVERED BACK PORCH W PERGOLA, SOD, SPRINKLER, SMALL 3RD ROLL UP DOOR FOR LAWNMOWER.
Location
State AL
County Morgan
Direction From Decatur: G Terry Pkwy West, R Onto Greenway Drive, Cross Old Hwy 24, At Park R Onto N Seneca, L Onto Mtn Home(By Rock House) L Into Mtn Cove.
Rooms
Master Bedroom First
Bedroom 2 First
Bedroom 3 First
Bedroom 4 First
Interior
Heating Central 1, Electric
Cooling Central 1
Fireplaces Type None
Fireplace No
Window Features Double Pane Windows
Appliance Dishwasher, Range
Exterior
Exterior Feature Curb/Gutters
Garage Spaces 2.0
Street Surface Concrete
Porch Patio, Covered Porch, Covered Patio
Building
Foundation Slab
Sewer Public Sewer
Water Public
New Construction Yes
Schools
Elementary Schools West Morgan
Middle Schools West Morgan
High Schools West Morgan
Others
SqFt Source Plans/Specs
Read Less
Want to know what your home might be worth? Contact us for a FREE valuation!

Our team is ready to help you sell your home for the highest possible price ASAP

Copyright
Based on information from North Alabama MLS.
Bought with Re/Max Platinum
GET MORE INFORMATION

