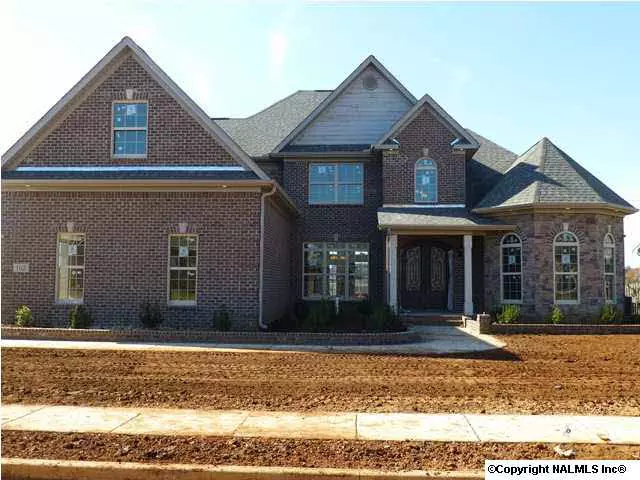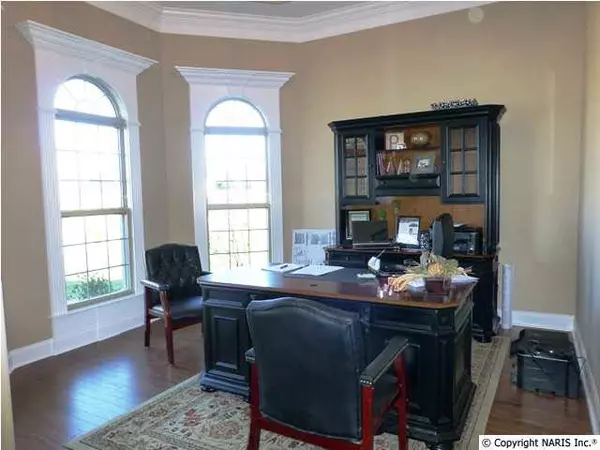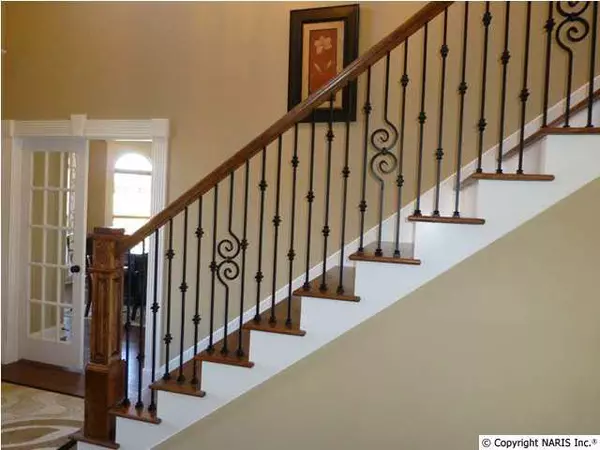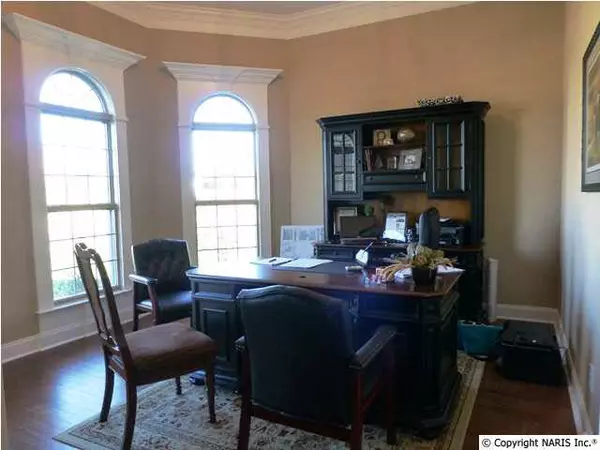$409,900
$409,900
For more information regarding the value of a property, please contact us for a free consultation.
102 Hatley Lane Madison, AL 35756
4 Beds
3 Baths
3,541 SqFt
Key Details
Sold Price $409,900
Property Type Single Family Home
Sub Type Single Family Residence
Listing Status Sold
Purchase Type For Sale
Square Footage 3,541 sqft
Price per Sqft $115
Subdivision Cambridge
MLS Listing ID 396108
Sold Date 01/07/13
Style Open Floor Plan, Traditional
Bedrooms 4
Full Baths 3
Half Baths 1
HOA Fees $50/ann
HOA Y/N Yes
Originating Board Valley MLS
Lot Size 0.300 Acres
Acres 0.3
Lot Dimensions 95 x 140
Property Description
The Jordan Plan NOW UNDER CONSTRUCTION.Upgraded trim and lighting package.Kitchen complete with crown molding,granite counters,tumbled travertine backsplash,custom cabinets,stainless steel appliances,double ovens,gas cooktop,island,pantry.Isolated Master with luxury bath features granite vanity tops,oversized tile shower,whirlpool tub,his/hers walk-in closet(his closet SAFE ROOM,6X18 her closet.Granite in all baths.Brick landscape border,column lights,irrigation system.Rinnai Tankless Hot Water.
Location
State AL
County Limestone
Direction From County Line Road, Turn West On Crownridge Drive Into Cambridge (Across From The Main Entrance To Heritage Plantation), Turn Left On Braxton Drive, Turn Right On Bellavilla Way, Turn Left On Hatley Lane, Second Home On Right Under Construction.
Rooms
Master Bedroom First
Bedroom 2 Second
Bedroom 3 Second
Bedroom 4 Second
Interior
Heating Central 2, Electric, Gas(n/a use NGas or PGas), See Remarks
Cooling Central 2, Other
Fireplaces Number 1
Fireplaces Type Gas Log, One
Fireplace Yes
Window Features Double Pane Windows
Appliance Cooktop, Dishwasher, Double Oven, Gas Oven, Microwave
Exterior
Exterior Feature Curb/Gutters, Sidewalk
Garage Spaces 3.0
Utilities Available Underground Utilities
Amenities Available Clubhouse, Common Grounds, Pool
Street Surface Concrete
Porch Covered Porch
Building
Lot Description Sprinkler Sys
Foundation See Remarks, Slab
Sewer Public Sewer
Water Public
New Construction Yes
Schools
Elementary Schools Heritage
Middle Schools Liberty
High Schools Jamesclemens
Others
HOA Name Hughes Properties
HOA Fee Include See Remarks
SqFt Source Plans/Specs
Read Less
Want to know what your home might be worth? Contact us for a FREE valuation!

Our team is ready to help you sell your home for the highest possible price ASAP

Copyright
Based on information from North Alabama MLS.
Bought with Zzera Ben Porter- Main

GET MORE INFORMATION





