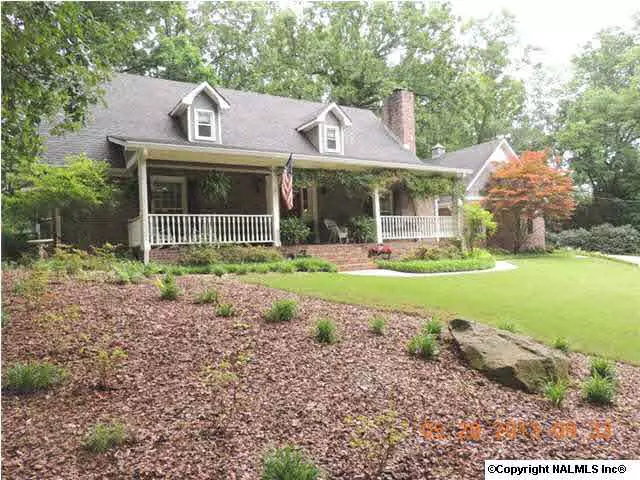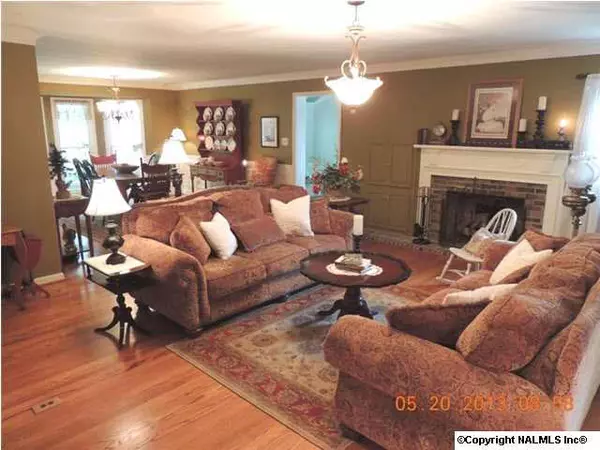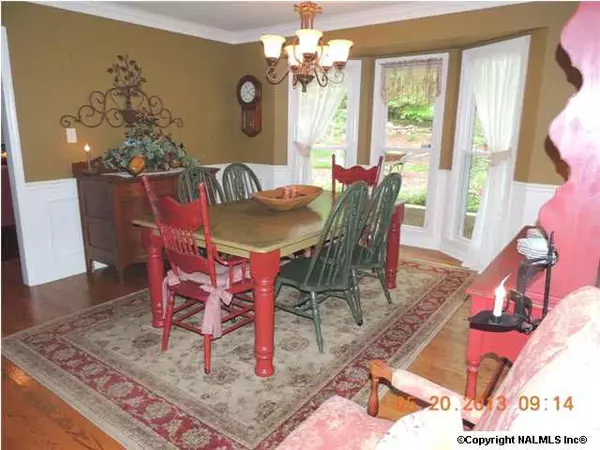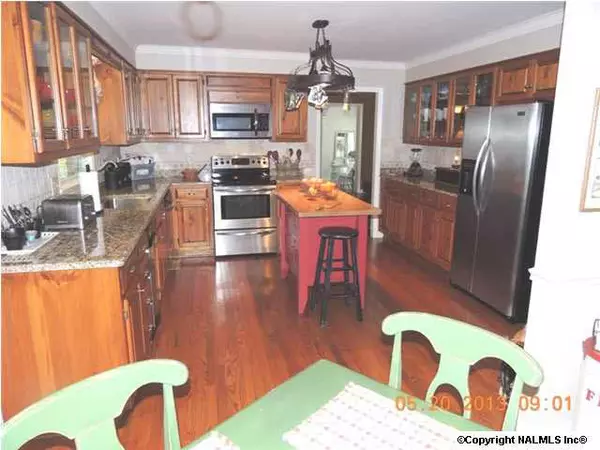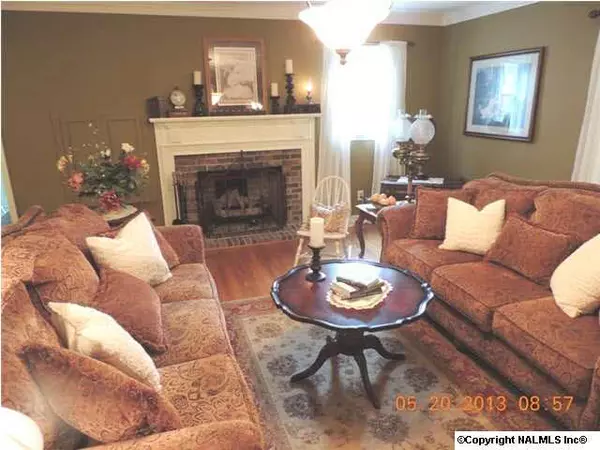$257,000
$269,900
4.8%For more information regarding the value of a property, please contact us for a free consultation.
2914 West Chapel Hill Road Decatur, AL 35603
4 Beds
3 Baths
2,612 SqFt
Key Details
Sold Price $257,000
Property Type Single Family Home
Sub Type Single Family Residence
Listing Status Sold
Purchase Type For Sale
Square Footage 2,612 sqft
Price per Sqft $98
Subdivision Chapel Hill
MLS Listing ID 347261
Sold Date 07/03/13
Style Open Floor Plan, Traditional
Bedrooms 4
Full Baths 2
Half Baths 1
HOA Y/N No
Originating Board Valley MLS
Lot Size 1.000 Acres
Acres 1.0
Lot Dimensions 332 x 242 x 332
Property Sub-Type Single Family Residence
Property Description
A LITTLE PIECE OF HEAVEN-Welcome Home-3/4 BR Brick Traditional-1 acre m/l gorgeous landscaped lot-gleaming wood floors thru out except 2 BRS up-Downstairs Master suite w/bay window sitting area-His/Her vanities-walk in closet & wpool tub-DREAM KITCHEN-stainless appliances include Frig & trash compactor-granite counter tops & tile back splash-built in buffet-updated windows-brick pavers & cathedral ceiling in Sunroom-3 addl BRS upstairs-walk in attic storage-IMMACULATELY KEPT-PRIVATE PARK SETTING
Location
State AL
County Morgan
Direction West On Beltline Hwy-Left On Danville Rd (Mall)past Cedar Ridge Middle School-Right On Chapel Hill Road-Pass South Chapel Hill Rd - Home On The Right.
Rooms
Basement Crawl Space
Master Bedroom First
Bedroom 2 Second
Bedroom 3 Second
Bedroom 4 Second
Interior
Heating Central 1, Central 2, Electric
Cooling Central 1, Central 2
Fireplaces Number 1
Fireplaces Type Gas Log, One, See Remarks, Two
Fireplace Yes
Window Features Double Pane Windows
Appliance Cooktop, Dishwasher, Dryer, Microwave, Range, Refrigerator, Trash Compactor, Washer
Exterior
Garage Spaces 2.0
Fence Other
Street Surface Concrete, Drive-Paved/Asphalt
Porch Patio, Deck, Covered Porch
Building
Lot Description Wooded, Views, Sprinkler Sys, Secluded
Sewer Septic Tank
Water Public
New Construction No
Schools
Elementary Schools Chestnut Grove Elementary
Middle Schools Cedar Ridge-Do Not Use
High Schools Austin
Others
Tax ID metes and bounds
Read Less
Want to know what your home might be worth? Contact us for a FREE valuation!

Our team is ready to help you sell your home for the highest possible price ASAP

Copyright
Based on information from North Alabama MLS.
Bought with Re/Max Platinum
GET MORE INFORMATION

